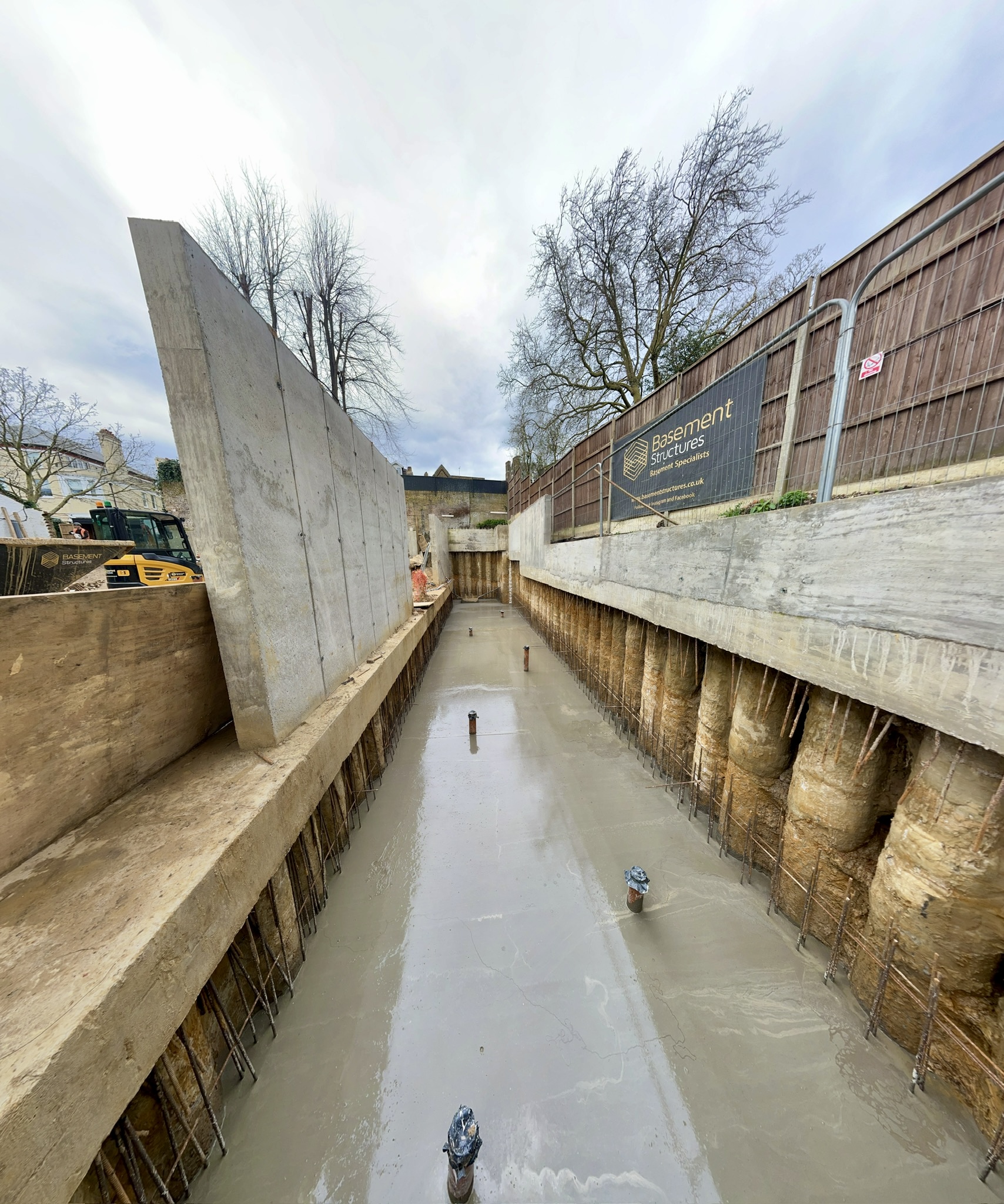Super quick look inside our Super Basement project in Surrey 🚧
We’re talking underpinning, pouring massive concrete walls, full waterproofing, and value engineering every detail to create a basement worthy of supercars 🏎️, a luxury swimming pool 🏊♂️, and more.
This is just a glimpse — the full build is a huge engineering challenge and an epic transformation. We’re documenting the entire journey from demolition to the final luxury finish, so if you love construction, mega basements, or dream homes, subscribe to follow the progress from start to finish.
#SuperBasement #BasementConstruction #Underpinning #ConcreteWalls #Waterproofing #ValueEngineering #BasementBuild #SurreyConstruction #SurreyBasement #UKConstruction #LuxuryHomesSurrey #SuperCarGarage #LuxurySwimmingPool #DreamBasement #MegaBasement #LuxuryLiving #HomeTransformation #ConstructionLife #EngineeringMarvel #LuxuryHomeBuild #EpicHomeProject.
[Published: 13 Aug 2025]
Transcript
Right, welcome everybody to the access Right, welcome everybody to the access ramp of our super basement that we're ramp of our super basement that we're working on down here in Surrey. I'll working on down here in Surrey. I'll have a quick walk through with you.
have a quick walk through with you. This is the main entrance into the This is the main entrance into the basement. The access ramp that we're basement.The access ramp that we're pulling through as we go.
So, this will pulling through as we go. So, this will be the entrance into the client's be the entrance into the client's basement here. This is actually the basement here.
This is actually the garage area where he'll look at parking garage area where he'll look at parking his vehicles. So, we got main area of his vehicles.So, we got main area of the basement in here. As you can see, the basement in here.
As you can see, it's quite a good size. We've got all of it's quite a good size. We've got all of our internal drainage installed before our internal drainage installed before we poured the slabs.
Have a look over we poured the slabs.Have a look over the back here. We've got our underpin the back here. We've got our underpin work supporting the house.
and all our work supporting the house. and all our temporary and permanent structures are temporary and permanent structures are in place so we're supporting the rear of in place so we're supporting the rear of the building so we can carry on with our the building so we can carry on with our excavation and then we can end up with excavation and then we can end up with our concrete RC box down here as we go. our concrete RC box down here as we go.This will be the client's plant room.
So This will be the client's plant room. So following on round following on round eventually all of this here will be eventually all of this here will be excavated away and this will all be part excavated away and this will all be part of the basement as well. Part of our of the basement as well.
Part of our temporary works means we have to temporary works means we have to complete the rear works before we complete the rear works before we continue with the undermining and continue with the undermining and underpinning of the house. Um underpinning of the house.Um so as you can see we're on with the so as you can see we're on with the excavation here. So this is our underpin excavation here.
So this is our underpin works. This is to um support the other works. This is to um support the other side of the property.
This is the main side of the property.This is the main entrance. So this is our breakout entrance. So this is our breakout entrance if you like.
So we'll be the entrance if you like. So we'll be the client will have his garden protruding client will have his garden protruding from here. So moving around here, second from here.So moving around here, second underpin wall marked out, ready to go.
underpin wall marked out, ready to go. And then in this corner, although it And then in this corner, although it doesn't look like it now, when we get doesn't look like it now, when we get round to here, this will be the location round to here, this will be the location of the client's swim spa. So there will of the client's swim spa.
So there will be a deeper excavation continuing down be a deeper excavation continuing down from here to install a swim pool. And from here to install a swim pool.And this is our Surrey super basement so this is our Surrey super basement so far. Cheers.
