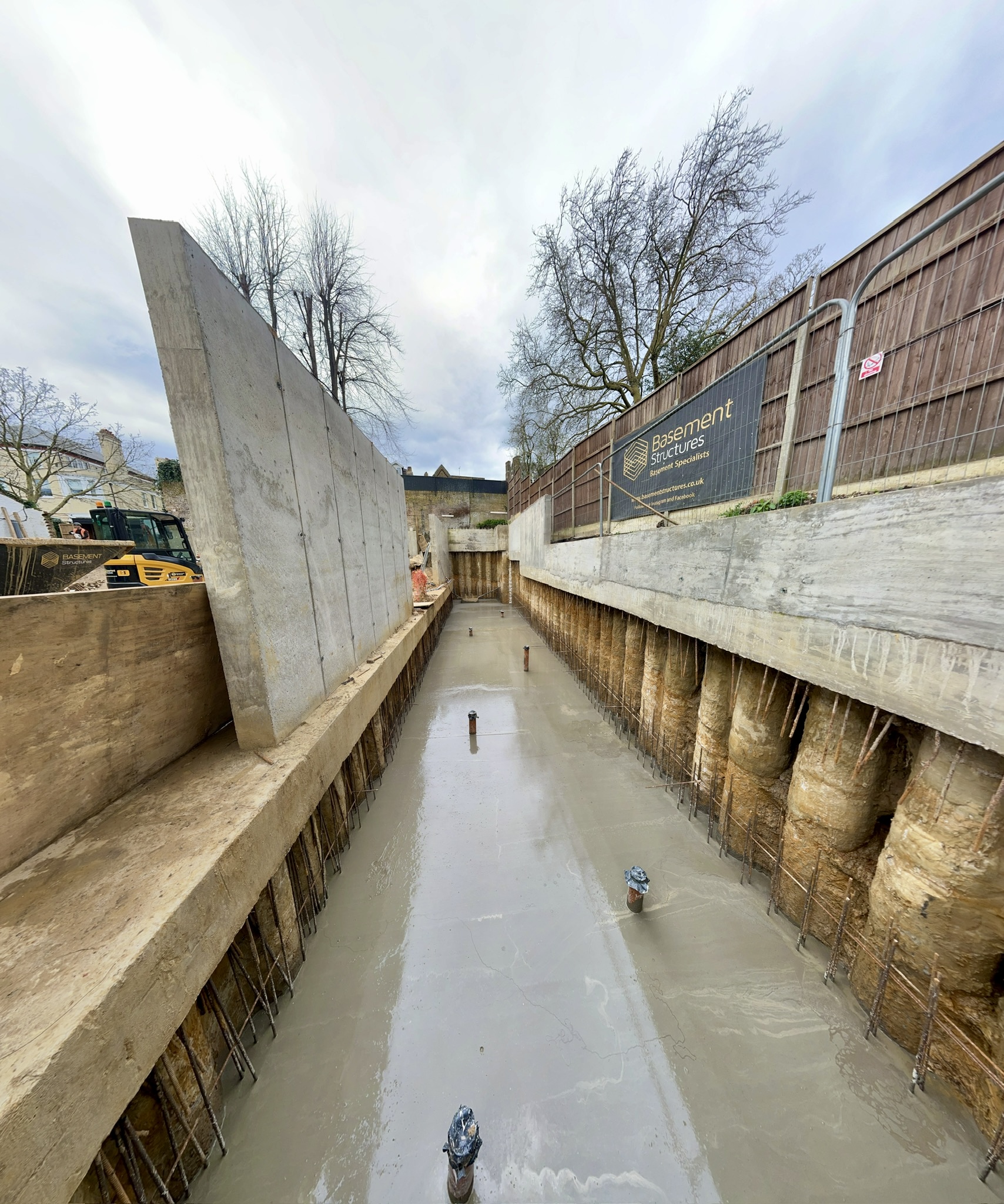Underground Garage Construction London





Underground Garage Construction London
Space is scarce in London, and secure parking is at a premium. For homeowners in areas such as Kensington, Chelsea, Hampstead, and Westminster, a luxury underground garage is a practical way to gain off-street parking, protect valuable vehicles, and enhance property value — without altering your home’s appearance above ground.
With over 30 years of experience in basement construction London, Basement Structures design and build bespoke underground garages with full structural integrity, car lifts, and advanced waterproofing systems. Every project is engineered to BS8102 standards and delivered by a single accountable design-and-build team, ensuring long-term protection and seamless integration with your property.
Waterproofing — Protecting Your Investment
Moisture control is critical when housing high-value vehicles underground. Basement Structures’ waterproofing design combines Type A (barrier), Type B (integral), and Type C (drainage) protection — a multi-layered system proven across hundreds of London basements. Our installations often include cavity drain membranes, perimeter channels, and twin-pump sumps with alarms and backup power to guarantee 24/7 protection against groundwater ingress.
Every waterproofing system is installed and certified by accredited technicians and verified by independent basement impact assessments where required. This meticulous approach ensures that your underground garage remains dry, secure, and durable for decades to come.
Luxury Car Storage — Designed for London Living
For collectors and enthusiasts, a basement garage is not just about storage — it’s about presentation and protection. From humidity-controlled environments and polished resin floors to bespoke lighting and display turntables, Basement Structures deliver spaces worthy of your collection. Hydraulic car lifts and automated gates allow discreet street-level access while maximising limited urban footprints.
Engineering and Design Considerations
| Design Aspect | Specification Options | Benefits |
|---|---|---|
| Access System | Hydraulic lifts, platform car lifts, turntables | Discreet off-street entry with space efficiency |
| Waterproofing | BS8102 Type A/B/C integrated systems | Complete moisture protection and long-term structural safety |
| Structural Design | RC retaining walls, underpinning, façade retention | Safe excavation near existing properties |
| Security & Environment | Smart access, ventilation, lighting controls | Safe, controlled, and secure storage environment |
Our design and planning specialists manage the entire pre-construction process, including planning permission, party wall agreements, and construction traffic management plans (CTMPs). This ensures compliance with borough-level basement development policies across London and the South East.
Underground Garage FAQs
Expect to budget between £2,500 and £4,500 per m², depending on site conditions, finishes, and waterproofing systems. Projects in central boroughs may cost more due to restricted access or deep excavations.
London’s geology includes clay and variable groundwater levels, so proper waterproofing is vital to prevent leaks, condensation, and corrosion. Our BS8102 designs provide redundancy — protecting both your vehicles and your home’s foundation.
Yes. Hydraulic car lifts or rotating turntables are often essential for access in tight city plots. They’re designed for smooth operation, safety, and seamless integration with the garage structure.
Plan Your Underground Garage with Basement Structures
Whether you’re seeking discreet off-street parking, secure supercar storage, or a fully featured basement extension with integrated parking, Basement Structures deliver total design-and-build solutions. Every garage is engineered for safety, sustainability, and total dryness.
Request a Consultation