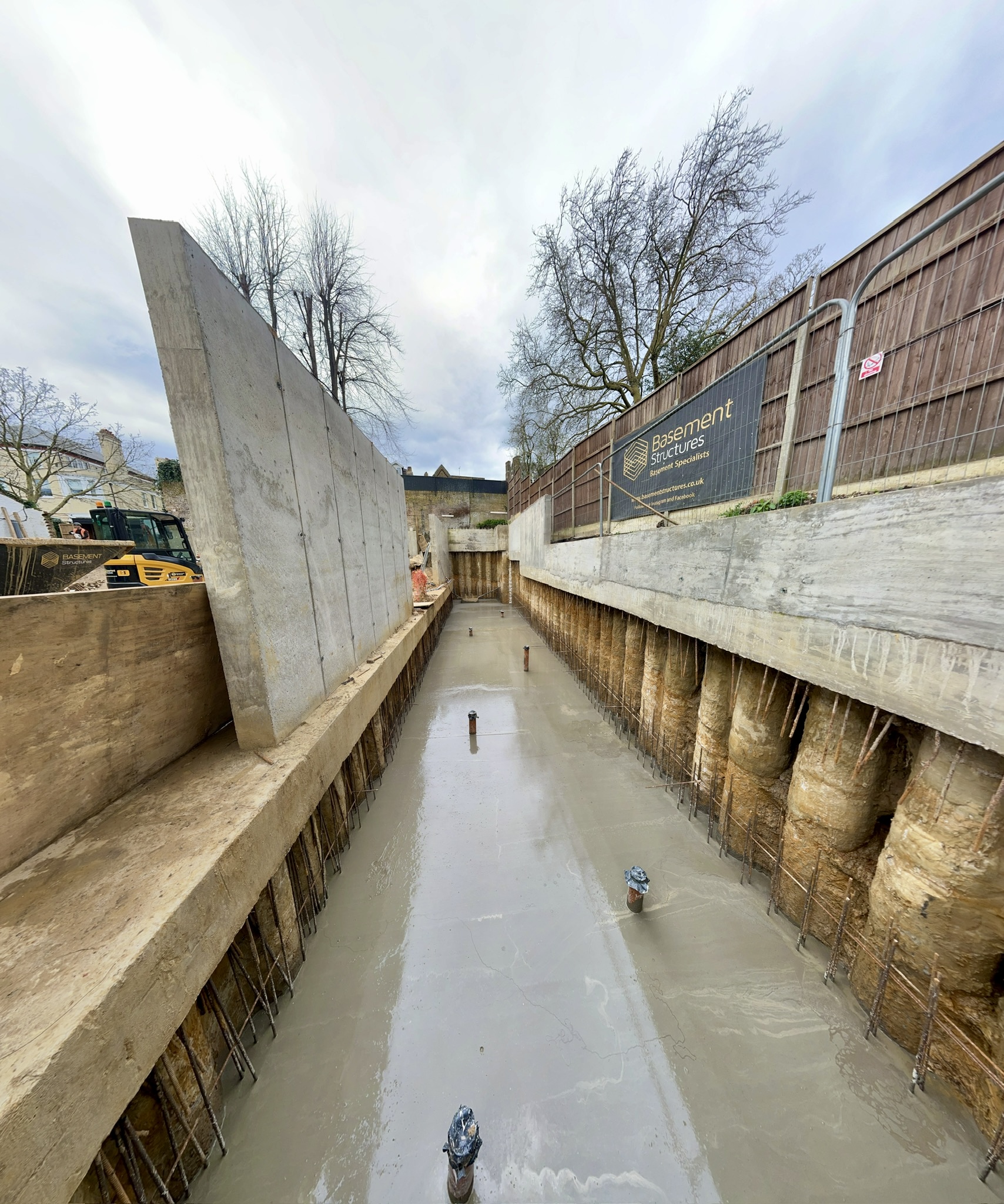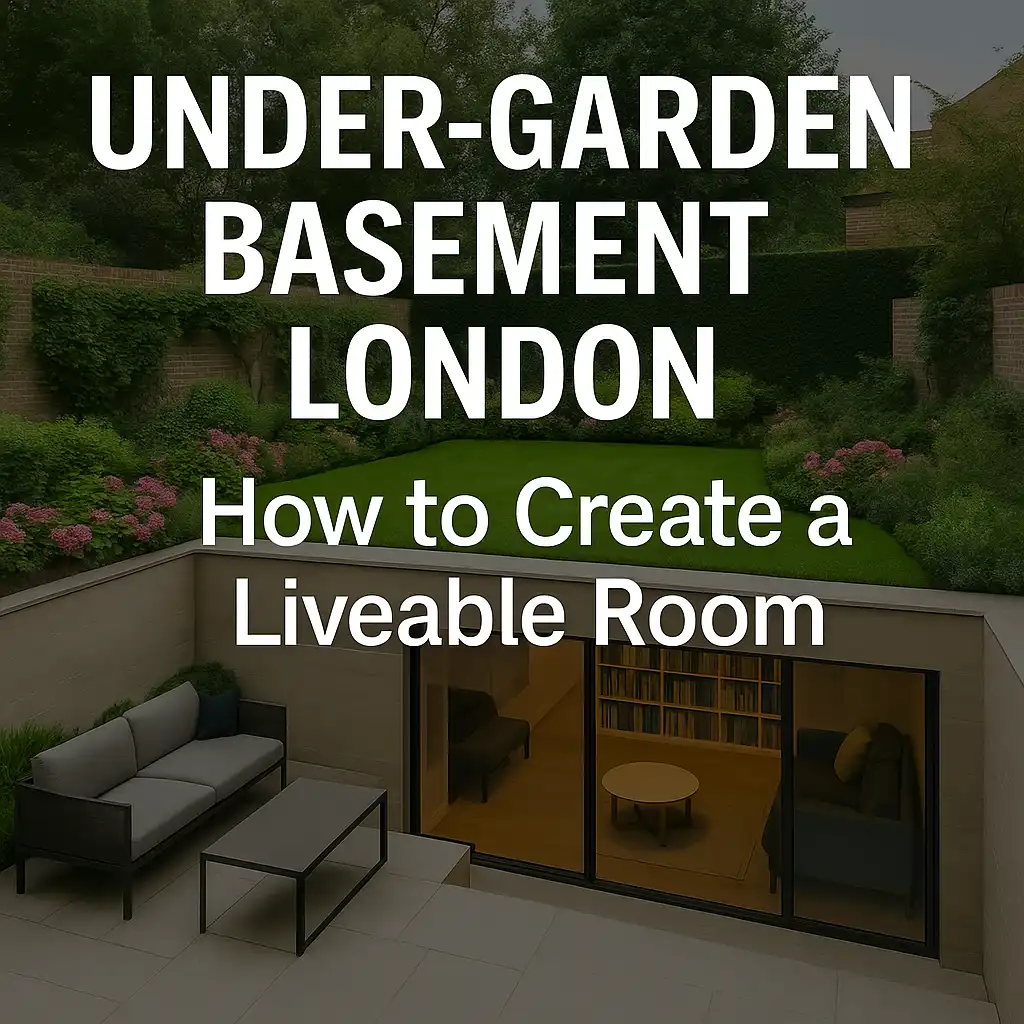Building Under a London Garden: Create a Liveable Basement Room That Adds Real Value





Building Under a London Garden: Create a Liveable Basement Room That Adds Real Value
In London’s tight urban plots, expanding out or up isn’t always practical. An under-garden basement lets you unlock high-quality space while preserving the look of your home and the character of the street. When designed and built correctly—especially with robust BS 8102 waterproofing—a garden basement becomes a bright, comfortable and versatile living area for work, wellness and entertaining.
At Basement Structures, we’ve spent 30+ years delivering basement construction London projects across mews houses, terraces and large detached homes. We manage the full journey—from feasibility, planning and neighbour liaison through to excavation, underpinning, shell, fit-out and landscaping—so you gain a seamless, accountable build and a space that stands the test of time.
Why go under the garden? You can add significant footage without altering your street elevation, you maintain garden amenity above, and you gain freedom to plan generous, column-light spaces. With smart daylighting, ventilation and acoustic detailing, the result feels anything but “underground”.
Below we outline the core reasons homeowners choose under-garden basements, how projects progress, typical budget drivers, and the waterproofing measures that keep prized belongings—yes, even luxury finishes and collections—safe and dry year-round.
Top Reasons to Build Under Your Garden
| Reason | What It Delivers | Design Notes |
|---|---|---|
| Maximise space without changing the façade | Significant extra floor area, invisible from the street. | Use sunken courtyards/lightwells to bring in daylight and fresh air. |
| Lifestyle flexibility | Gym, cinema, playroom, studio, guest suite or home office. | Plan for acoustic control, storage and future reconfiguration. |
| Property value | High-quality space in prime postcodes often commands strong ROI. | Quality of fit-out, ceiling height and daylight strategy matter. |
| Thermal stability | Even temperatures and energy-efficient performance. | Detail insulation, ventilation and moisture control meticulously. |
| Preserve garden amenity | Retain or enhance the garden above the structure. | Coordinate slab design, loading, drainage and planting depth. |
From Feasibility to Finishes: How an Under-Garden Basement Gets Built
1) Feasibility & Surveys. We begin with constraints mapping: head-height potential, tree roots, utilities (PAS128), drainage (CCTV), soil and groundwater conditions (trial pits/boreholes). We also review applicable planning policy and potential neighbour interfaces.
2) Concept & Cost Bands. Early layouts set the tone for daylight, escape and ventilation. We outline budget bands and programme assumptions so you can weigh options before committing to detailed design.
3) Planning, BIA & Party Wall. Many boroughs cap the percentage of garden you can build under and will scrutinise lightwells, external stairs and amenity. We prepare drawings, a Basement Impact Assessment (movement, hydrology, risk/mitigation), Construction Method Statements/CTMP, and manage party wall notices, awards and neighbour liaison.
4) Detailed Design. Structural sequencing, temporary works, underpinning or piled walls; BS 8102 waterproofing design; MEP (ventilation, heating, dehumidification), fire strategy and secondary means of escape are all coordinated before breaking ground.
5) Excavation & Shell. Staged excavation with real-time monitoring, installation of retaining structures, slabs and liners, then primary and secondary waterproofing. We commission the drained cavity system, pumps and alarms before finishes commence.
6) Fit-Out & Landscaping. High ceilings, courtyards, frameless glazing, integrated joinery and acoustic treatments create “above-ground” quality. Finally, we reinstate or enhance the garden with planting, drainage and lighting.
Thinking about building under your garden?
Speak to London’s specialist basement builders. We’ll review feasibility, planning risks and waterproofing strategy, then provide clear cost and programme guidance.
Request a consultationUnder-Garden Basement FAQs
Usually, yes. Most boroughs require permission for under-garden works, especially if you’re adding lightwells, external stairs or a large footprint. Homes in Conservation Areas or that are listed are subject to stricter controls. We’ll outline the best route at feasibility stage and handle submissions for you.
We design to BS 8102 with combined protection: structural waterproof concrete where appropriate, a drained cavity membrane, dual pumps with battery backup, high-level alarms and fully detailed joints and penetrations. Systems are commissioned and maintainable for long-term resilience.
We aim for a finished 2.4–2.7 m where feasible. Early structural design (slab depth, services zones) helps protect head-height. Double-height pockets and sunken courtyards can add drama and improve daylight penetration.
Simple projects can complete in months; complex excavations with extensive temporary works or luxury fit-outs take longer. We provide a programme at tender stage and keep it live with weekly site reporting and neighbour communications.
No. One of the biggest advantages is retaining (or enhancing) garden amenity above. We coordinate slab loading, waterproofing, drainage and landscaping so your garden reopens as part of the project handover.
Mechanical supply/extract with heat recovery is standard. We design secondary escape via lightwells or compliant openings and coordinate fire detection, compartmentation and protected stair design to meet Building Regulations.
Costs vary with access, depth, footprint, engineering, finishes and features. After feasibility surveys we issue a detailed proposal with a transparent cost plan and provisional sums where needed. Talk to us for current London benchmarks.
Yes. We provide a complete design-and-build approach including feasibility, planning strategy, Basement Impact Assessments, party wall notices/awards, surveys, and Construction Traffic Management Plans for borough approvals.
Ready to explore an under-garden basement?
Start with a feasibility review to understand head-height, waterproofing approach and planning likelihood for your postcode. Our London-first team will guide you from concept to completion.
Book your feasibility call