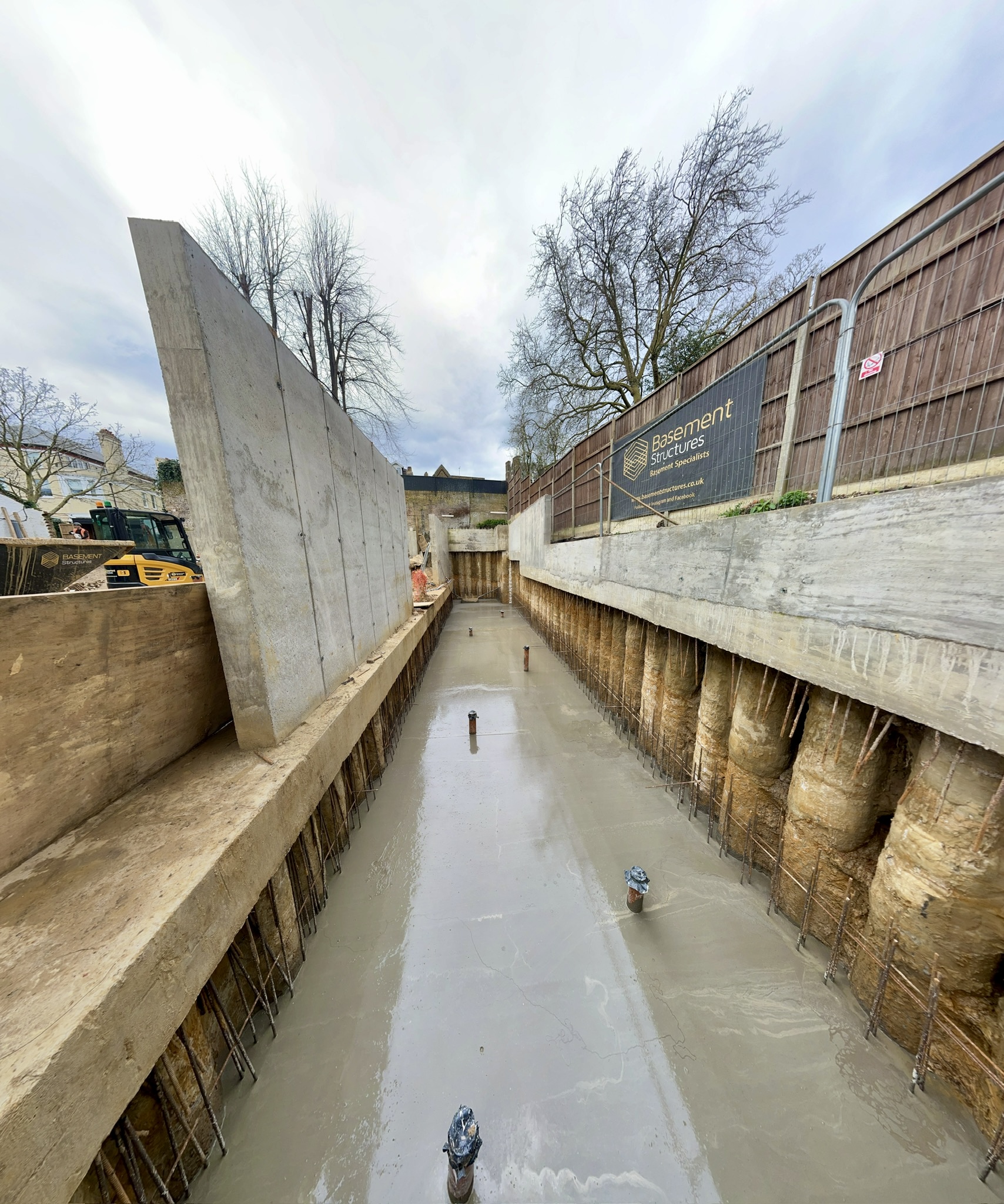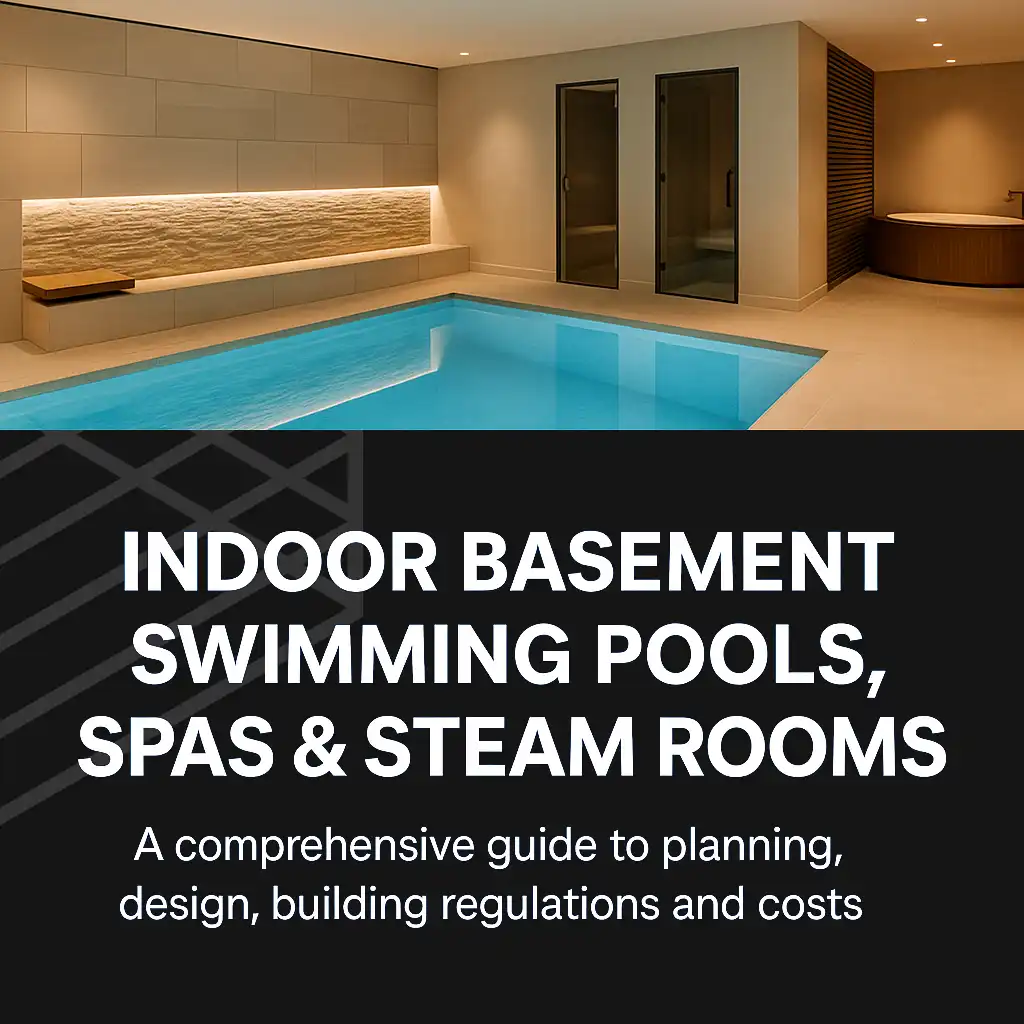Why choose a basement pool + spa + steam room?
A subterranean pool complex offers year-round use, complete privacy, and precise climate control — while making efficient use of under-utilised space and adding genuine prestige to your property.
- All-season comfort: Stable water and air temperatures, independent of the weather.
- Total privacy & security: Hidden from view with controlled access and alarms.
- Value & uniqueness: A signature feature in London’s premium market when executed well.
- Integrated wellness: Combine pool, hydro-spa, steam, sauna, changing and lounge zones.
These are among the most technically demanding domestic projects. Success relies on expert structural design, excavation and underpinning, robust waterproofing, specialist HVAC/dehumidification, pool hydraulics, electrical safety, and careful coordination with planning, building regulations and the Party Wall etc. Act 1996.

