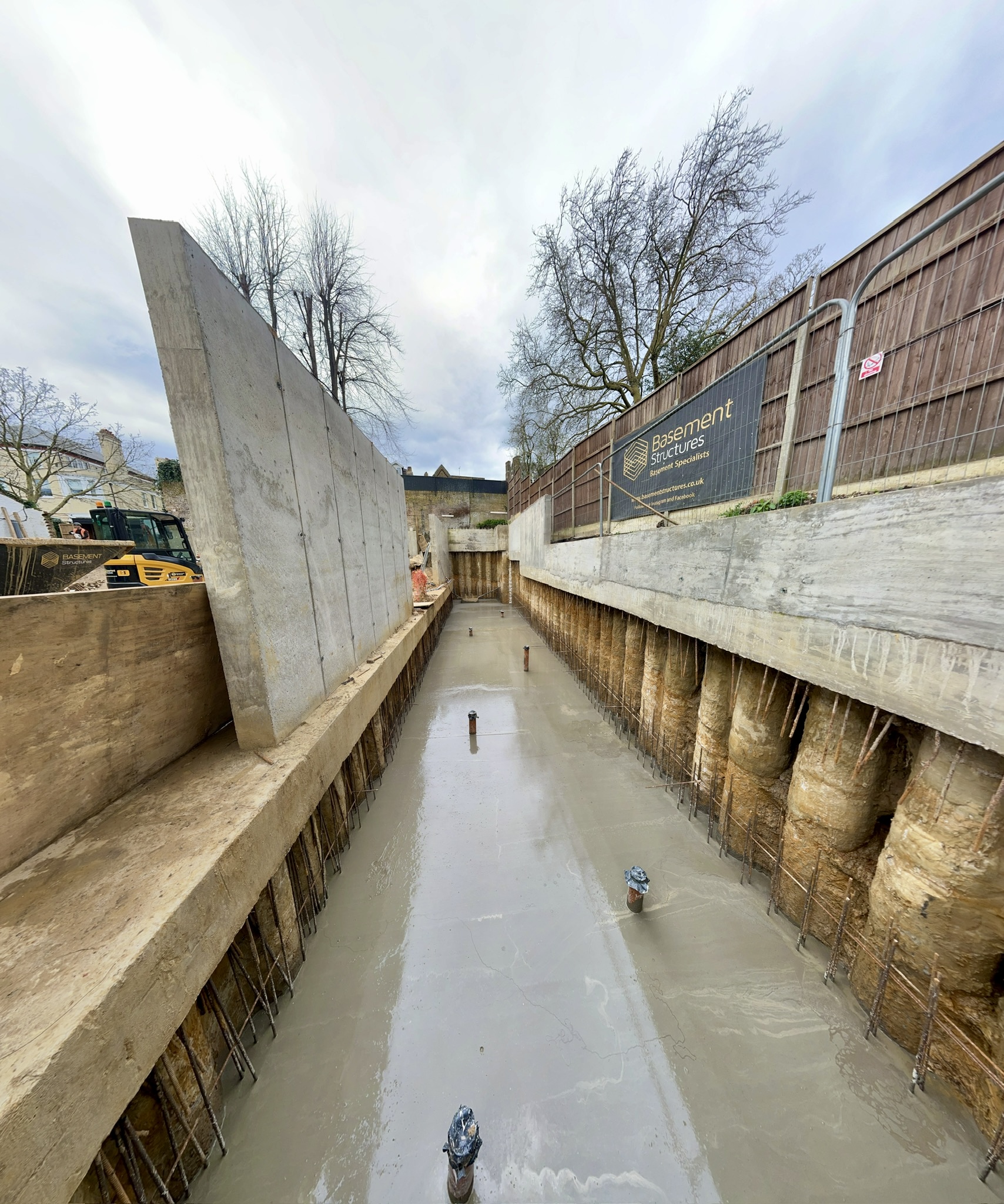Full Basement Extension in Notting Hill | Removing Aerated Concrete & Installing Temporary Supports
Take a look behind the scenes of a major basement extension project in the heart of Notting Hill, London. We’re transforming a traditional property into self-contained flats — starting with the removal of aerated concrete, digging beneath the structure, and installing temporary steel supports to safely carry out the structural work.
This is real-world construction and engineering, from shoring up foundations to prepping for a full structural conversion beneath a Victorian building. Whether you’re into London property development, engineering, or home renovations — this is the kind of work most people never get to see.
🔧 Key Highlights:
• Aerated concrete removal
• Temporary structural supports
• Full basement excavation
• Flat conversion
• Structural reinforcement
📍 Location: Notting Hill, London
🛠️ Project: Converting a Victorian house into modern self-contained flats
👇 Follow us for more transformation updates
#BasementExtension #NottingHill #ConcreteRemoval #StructuralSupport #LondonProperty #UKRenovation #BasementConversion #FlatConversion #ConstructionUK #BeforeAndAfter #EngineeringProject #RealEstateDevelopment.
[Published: 26 May 2025]
Transcript
Welcome to our Notting Hill project Welcome to our Notting Hill project update. This building is going to be update. This building is going to be converted into several self-contained converted into several self-contained flats and we'll be doing a basement flats and we'll be doing a basement extension and making some other extension and making some other structural changes as part of structural changes as part of that.
Moving into the basement, we'll be extending the basement, we'll be extending the basement to the rear and also removing basement to the rear and also removing the structure wall here. The ceiling the structure wall here. The ceiling height will also be raised in the height will also be raised in the basement by raising the floor above.
basement by raising the floor above.Moving to the rear of the ground floor, Moving to the rear of the ground floor, we have a problem area at the back here we have a problem area at the back here of some aeriated concrete that's of some aeriated concrete that's failing. So, we'll be removing that and failing. So, we'll be removing that and installing something much stronger in installing something much stronger in its place.
As part of the works, we've place. As part of the works, we've installed some temporary supports installed some temporary supports throughout the structure, which will throughout the structure, which will help maintain the integrity of the help maintain the integrity of the structure while we structure while we work. Moving forward then, we've opened work.Moving forward then, we've opened up the ground floor area as you can see, up the ground floor area as you can see, so we can get our equipment down into so we can get our equipment down into the basement and allow us to start the basement and allow us to start excavating and underpinning.
The structure wall has now underpinning. The structure wall has now been removed and we've broken through been removed and we've broken through the rear wall to start extending the basement. Greg and Thomas here removing basement.
Greg and Thomas here removing some of the soil as part of that some of the soil as part of that process.You can also see we've now removed the You can also see we've now removed the irrated concrete ceiling. And as I said irrated concrete ceiling. And as I said before, we'll be installing something a before, we'll be installing something a lot stronger in its place as the lot stronger in its place as the basement works proceed.
Underpinning now continues. And proceed. Underpinning now continues.And here's our first pin located just where here's our first pin located just where we broke through the original basement we broke through the original basement wall where Greg and Thomas were working wall where Greg and Thomas were working previously.
and we continue to excavate previously. and we continue to excavate and build further pins to extend the basement. As with almost all basement.
As with almost all construction jobs, we encounter construction jobs, we encounter problems. However, we adapt and problems.However, we adapt and overcome. So, that was how the front of overcome.
So, that was how the front of the building looked initially and we the building looked initially and we amended it slightly so we could remove amended it slightly so we could remove the bottom section which will allow us the bottom section which will allow us greater access to use a grab lorry to greater access to use a grab lorry to reach in and grab the soil that we've reach in and grab the soil that we've excavated. Unfortunately, the council excavated. Unfortunately, the council weren't happy with that.
So, we had to weren't happy with that.So, we had to gain permission to install an arch at gain permission to install an arch at the front of the property and install a the front of the property and install a belt to get rid of the soil that we've belt to get rid of the soil that we've excavated, which explains the large excavated, which explains the large amount of soil to the front of the amount of soil to the front of the basement as we waited for the approval basement as we waited for the approval for that to go into place. Here we have for that to go into place. Here we have Greg using the digger to load the belt, Greg using the digger to load the belt, which will then be transported directly which will then be transported directly onto a waiting truck at the front of the onto a waiting truck at the front of the property.
Anton at the top of the belt making sure Anton at the top of the belt making sure everything runs as it should. We'll be back with further updates soon.
