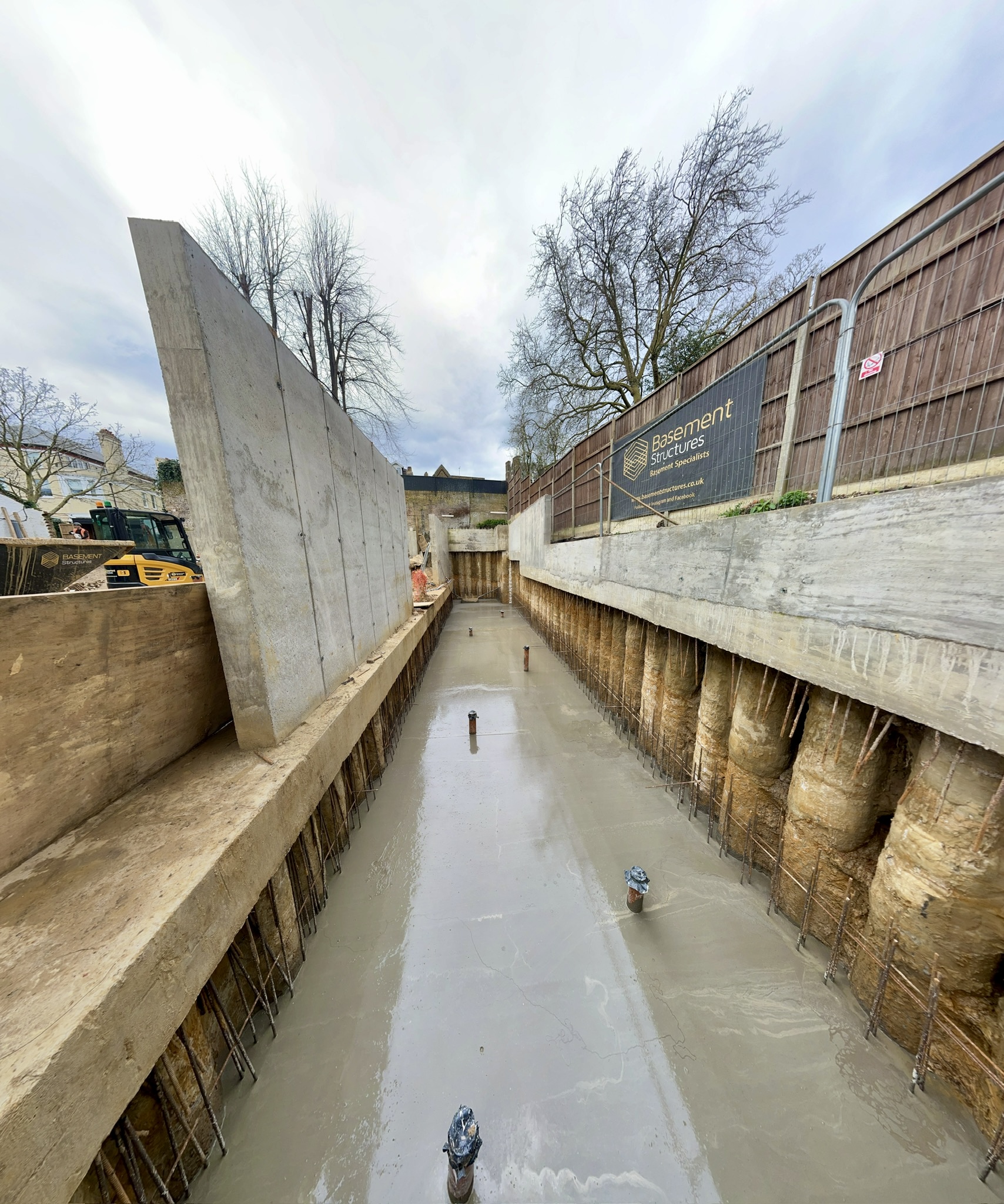Join our Construction Director, George, as he walks you through an exciting project in Kensington, where Basement Structures carried out extensive steel reinforcement works — from basement to roof.
In this project, not only were major steel installations completed, but we also extended the basement to achieve better head height and created an expanded front light well for increased natural light and functionality.
This is just the beginning — more footage to follow, showcasing every stage of this transformation.
If you’re considering a basement conversion, structural reinforcement, or simply want to understand what’s possible in your home, this is the series for you.
Got questions or planning a project?
Feel free to get in touch — we’re happy to help with any basement or structural needs.
#BasementConversion #SteelReinforcement #KensingtonConstruction #BasementExtension #ConstructionProject #StructuralWorks #LondonBasement #LightWellExtension #BasementStructures #BuildingTransformation.
[Published: 23 Apr 2025]
Transcript
Hi everybody. Welcome to our Kensington Hi everybody. Welcome to our Kensington projects.
Basement structures projects. Basement structures responsible for the underpin and responsible for the underpin and structural steel work from basement structural steel work from basement level to roof. A little example there of level to roof.A little example there of the steel work we've installed so far, the steel work we've installed so far, allowing some clear span living area, allowing some clear span living area, heightened door openings, and then heightened door openings, and then obviously supporting the new revolted obviously supporting the new revolted roof that will be installed at a later roof that will be installed at a later date.
Our temporary stairs there used date. Our temporary stairs there used for good access on site whilst the guys for good access on site whilst the guys are working. A few little snippets of of are working.
A few little snippets of of the steel work from the floor level the steel work from the floor level working down into the basement. Here we working down into the basement.Here we are in the basement, Ryan installing the are in the basement, Ryan installing the new brick pillar as part of the new brick pillar as part of the structural package. That's then structural package.
That's then obviously incorporating the steel work obviously incorporating the steel work that runs throughout the property. that runs throughout the property. Temporary supports holding everything up Temporary supports holding everything up while the guys work in the basement while the guys work in the basement there underpinning the new plant room there underpinning the new plant room area in the corner of the property to area in the corner of the property to house all the equipment to run the house house all the equipment to run the house um when it's finished.
You can see there um when it's finished.You can see there the underpin approximately a meter deep. the underpin approximately a meter deep. Moving into the front vault area, we're Moving into the front vault area, we're removing the existing drainage, removing the existing drainage, relocating the inspection chambers to a relocating the inspection chambers to a new location to allow a doorway from the new location to allow a doorway from the light well into the basement.
Looking light well into the basement. Looking down, there's the light well here, our down, there's the light well here, our temporary stock pile area. We're now temporary stock pile area.We're now digging out the the front light well digging out the the front light well area, lowering the level 1.5 m area, lowering the level 1.5 m approximately, moving all the material approximately, moving all the material by hand.
We'll then install a new RC by hand. We'll then install a new RC floor and reinforced concrete retaining floor and reinforced concrete retaining wall to hold back the road on the outer wall to hold back the road on the outer boundary of the property. There you see boundary of the property.
There you see the pins individually dug and supported. the pins individually dug and supported.Each pin is completed before the next Each pin is completed before the next one is moved onto. So the material being one is moved onto.
So the material being moved into the tip area. Thanks for moved into the tip area. Thanks for watching.
