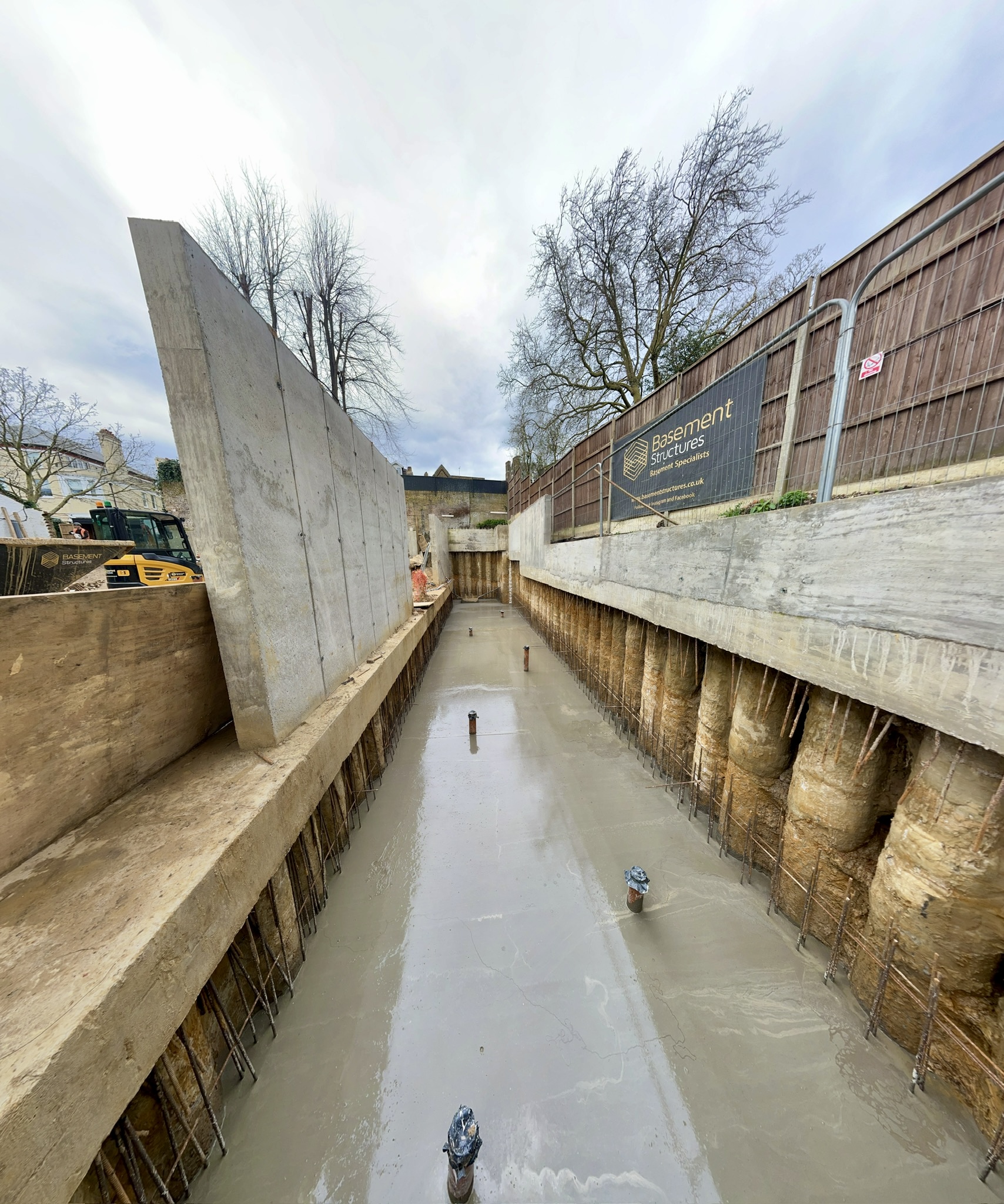We’re back on site in Notting Hill where our team at Basement Structures is pushing boundaries again 💪
This time, we’re:
• Removing a load-bearing structural wall
• Installing custom steel beams for major support
• Expanding a high-end basement extension in a tight London footprint
Watch us tackle the heavy work with precision—and show how we keep heritage properties safe while opening up brand-new space below ground.
👷♂️ Real site work
🏗️ Expert steel installation
📍 Notting Hill basement transformation
💬 Drop a comment if you want a full walk-through of the entire basement build!
#BasementConstruction #NottingHill #SteelBeams #HomeRenovation #LondonConstruction #BasementExtension #StructuralEngineering #BuildingStrong.
[Published: 3 Jun 2025]
Transcript
Hi everybody. Welcome to Bramley Roads. Hi everybody.
Welcome to Bramley Roads. We'll have a little walk inside and I'll We'll have a little walk inside and I'll give you an update of what we've been up give you an update of what we've been up to since the last video. Follow me in.
So, as you can see, since the last in.So, as you can see, since the last time we're here, we have some space. time we're here, we have some space. Previously, this was our stockpile area Previously, this was our stockpile area for materials until we had the permits for materials until we had the permits in place for the Muckaway and the in place for the Muckaway and the conveyor belts to take it off site and conveyor belts to take it off site and into the lries.
So, we've managed to into the lries. So, we've managed to clear the area with the remaining clear the area with the remaining materials here, which is from the materials here, which is from the excavations at the rear. Install some excavations at the rear.Install some some of the structural steel work, which some of the structural steel work, which we'll talk about a bit later on.
And we'll talk about a bit later on. And we'll take you through the back and we'll take you through the back and we'll show you the underpins. So, we now have a basement underpins.
So, we now have a basement where before this was the uh the where before this was the uh the courtyard of the existing property. So, courtyard of the existing property.So, ground level was approximately up here. ground level was approximately up here.
We've excavated down, installed our We've excavated down, installed our underpins around the perimeter underpins around the perimeter um set and ready for the uh the next um set and ready for the uh the next excavation phase, which will be the excavation phase, which will be the foundations. So, we'll pull the middle foundations. So, we'll pull the middle slab out, install our drainage, install slab out, install our drainage, install our sumps, as we do on every project, our sumps, as we do on every project, and work away from the rear to the front and work away from the rear to the front of the property with a new RC slab and of the property with a new RC slab and base.
So, we've had a look at the base.So, we've had a look at the underpins. So, while that work's been underpins. So, while that work's been carrying on at the back there, we've carrying on at the back there, we've also installed some of the structural also installed some of the structural steel work.
Um, slightly different on steel work. Um, slightly different on this basement as a bit of a cost-saving this basement as a bit of a cost-saving exercise for the client. Instead of exercise for the client.Instead of excavating lower and creating more space excavating lower and creating more space by going down, we're actually lifting by going down, we're actually lifting the ceiling heights with the new steel the ceiling heights with the new steel frame that's being installed here.
So, frame that's being installed here. So, you can see we've got the box frame you can see we've got the box frame that's installed. So, the base becomes that's installed.
So, the base becomes part of the foundation of the slab and part of the foundation of the slab and then the new beams running up, which then the new beams running up, which will take the new floor joist as we go will take the new floor joist as we go through. On the walls, you'll see as through.On the walls, you'll see as well, we've actually installed some well, we've actually installed some padstones ready to receive the new padstones ready to receive the new steels that we'll be running through, steels that we'll be running through, which will create our new heights for which will create our new heights for our new ceilings. Lifting everything up our new ceilings.
Lifting everything up approximately 500 mil, so we'll have a approximately 500 mil, so we'll have a good clearance space down here in the good clearance space down here in the basement when everything's been basement when everything's been finished.
